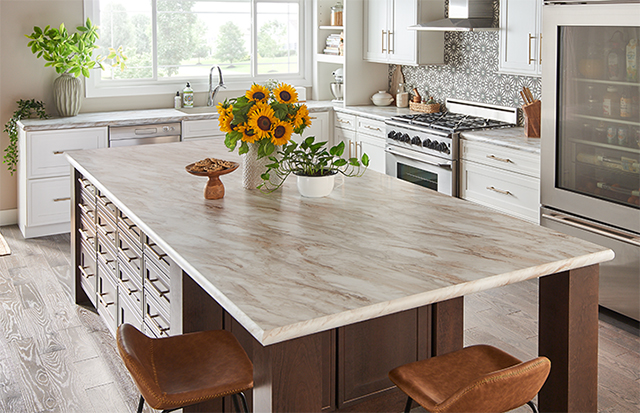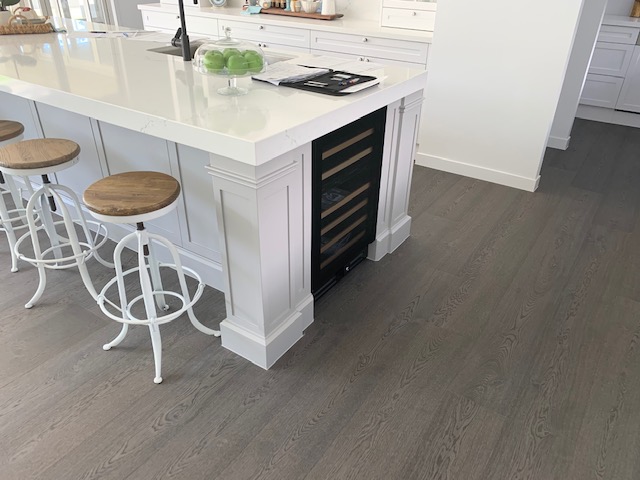What to Consider When Designing a Kitchen Layout
Before you dive head first into selecting dream cabinetry and stunning benchtops, consider the kitchen design layout – the foundation of any successful kitchen. Here at Kitchens by Alliance, a leading kitchen design and renovation company based in Seventeen Mile Rocks, Queensland, we guide you through the most popular kitchen layout to help you find the perfect fit for your family and lifestyle.
The Ever-Popular Galley Kitchen

Known for its efficiency, the galley layout features cabinetry and appliances positioned on parallel walls, creating a long, narrow workspace. This kitchen layout is ideal for smaller kitchens, apartments, or open-plan living areas where you want to maximise floor space. While it might seem restrictive, clever storage solutions like pull-out drawers and overhead cabinets can create ample storage.
The Sociable L-Shaped Kitchen
Offering a good balance between bench space and floor space, the L-shaped kitchen layout is a versatile option. It provides ample storage and workspace along two adjoining walls, often incorporating a corner sink or cooktop. This layout is perfect for creating a designated food preparation zone and still allowing for easy interaction with family or guests.
The Spacious U-Shaped Kitchen
U-shaped kitchens reign supreme in terms of bench space and storage. Cabinets wrap around three walls, creating a true chef’s haven. This kitchen layout is ideal for larger kitchens and those who love to cook and entertain. However, it’s important to ensure the working triangle (sink, cooktop, and refrigerator) remains efficient and doesn’t create cramped walkways.
The Open and Inviting Island Kitchen
A centre island adds functionality and a touch of luxury to your kitchen. It can provide additional bench space, storage, a breakfast bar, or even house your sink or cooktop. Island kitchens are perfect for open-plan living areas, promoting interaction and creating a social hub in your home.
Beyond the Layout: Optimise Your Kitchen Design

The chosen kitchen layout is just the first step. Here at Kitchens by Alliance, we work closely with you to optimise your kitchen design for maximum functionality:
- Traffic Flow: Consider the flow of movement within the kitchen. Ensure there’s enough space for people to move around comfortably without feeling cramped.
- The Working Triangle: Optimise the placement of your sink, cooktop, and refrigerator to create an efficient workflow while minimising unnecessary steps.
- Storage Solutions: Maximise storage space with a combination of drawers, shelves, and overhead cabinets to cater to your specific needs.
- Appliance Integration: Ensure a seamless look by integrating your appliances with your cabinetry.
Kitchens by Alliance: Designing Your Dream Kitchen
At Kitchens by Alliance, we understand that your kitchen is a unique reflection of your lifestyle. Our team of experienced designers will work with you to translate your vision into a functional and beautiful space. We offer a wide range of high-quality cabinetry, benchtops, and appliances to suit various styles and budgets.
Contact Kitchens by Alliance today!
Let’s discuss your kitchen renovation project and explore the perfect kitchen layout for your dream kitchen. Email or call us on 07 3376 3301 today for a free kitchen design consultation and quote.
